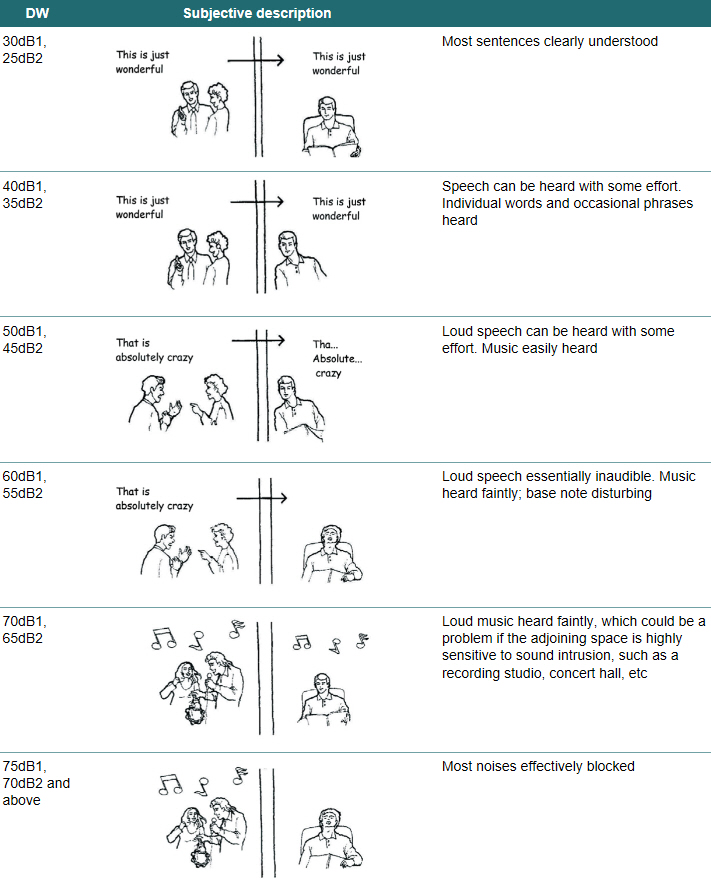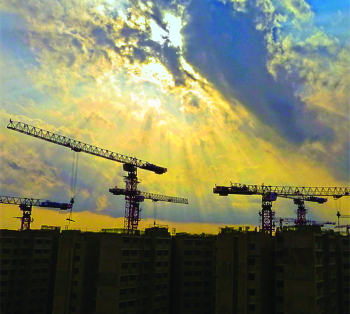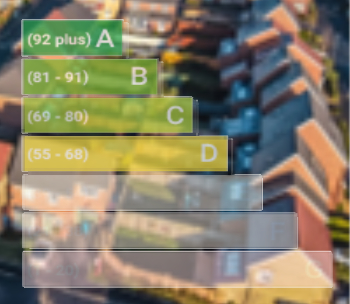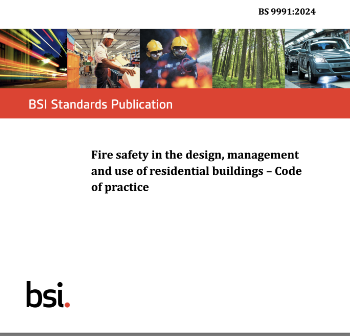Sound insulation in buildings
Contents |
[edit] Introduction
Sound insulation describes the reduction in sound across a partition. The sound insulation across a good conventional, lightweight, office to office construction is typically in the order of 45 dB Dw.
This means that if the sound level in the source room is around 65 dB (a typical level for speech), the sound level in the adjacent room, the receiver room, will be approximately 20 dB (barely audible).
If sound levels are increased in the source room to 75 dB (raised voice), sound levels within the adjacent room will also increase to around 30 dB (audible). Sound insulation therefore describes the level of sound lost across a partition and not the level of sound within a adjacent room.
[edit] Privacy
Privacy describes the perceived sound reduction across a wall. Privacy is a function of both sound insulation and background noise. Background noise is made up of services noise and environmental noise sources breaking in through the facade or open windows, vents etc.
If the background noise within a room is increased by 5 to 10 dB, the perceived level of privacy across a partition is also increased by 5 to 10 dB. Therefore, when looking at required sound insulation levels on-site, it is important to consider both the background noise in the receiver room and the sound insulation across the partition.
[edit] Subjective description of sound insulation
The table below provides an illustrative representation of privacy. This table specifies two Dw levels for a partition, one for background noise levels in the receiver room of 35 dBA1, and the second for background noise levels of 40 dBA2.
[edit] Rw (Lab Tested Sound Reduction Index) and Dw (On Site Sound Reduction Index)
Two parameters are used to describe the sound insulation of a partition, Dw and Rw. Dw represents the sound insulation between rooms on-site. Since these figures describe the final site requirements, Dw levels are specified by clients and Building Regulations. Rw represents the lab tested sound insulation of an element making up a partition wall/floor type. Due to flanking and other factors, lab rated sound reduction levels will not be achieved on-site.
Conventionally, there is a 5 - 10 dB reduction between a Rw lab tested figure and an on-site Dw figure. The conversion between Dw and Rw is relatively complex and takes into consideration receiver room volume, receiver room reverberation times and the area of the separating partition. The conversion between Rw and Dw should always be calculated.
NB: Approved document E, Resistance to the passage of sound, defines the sound reduction index (which it describes as 'R') as a '...quantity, measured in a laboratory, which characterises the sound insulating properties of a material or building element in a stated frequency band. See BS EN ISO 140-3:1995.'
This article was created by --MACH Acoustics 13:06, 28 November 2013 (UTC)
[edit] Related articles on Designing Buildings
- Acoustic insulation market.
- Acoustic design for health and wellbeing.
- Acoustic louvre.
- Acoustics in the workplace.
- Airborne sound.
- Approved Document E.
- Ash deafening.
- BREEAM Insulation.
- Building acoustics.
- Building Bulletin 93: acoustic design of schools.
- Decibel.
- Flanking sound.
- Impact sound.
- Mineral wool.
- Movable walls.
- Noise - doors and windows.
- Noise nuisance.
- Part E compliance.
- Pre-completion sound testing.
- Reverberation.
- Robust details certification scheme.
- Room acoustics.
- Rw and Dw/DnTw in Acoustics
- Sound absorption.
- Sound absorption coefficient.
- Sound frequency.
- Sound insulation in dwellings: Part 1: An introduction (GG 83-1).
- Sound insulation in dwellings: Part 3: Material change of use (conversions) (GG 83-3).
- Sound insulation testing.
- Sound v noise.
- Sound reduction index (SRI).
- Structure-borne sound.
- Suitable insulation can help preserve the golden sound of silence.
[edit] External references
- MACH Acoustics: Subjective Evaluation and Conversion between RW and DW.
- ParkerJones Acoustics: Rw and DnT,w – What do they mean?
Featured articles and news
Great British Energy install solar on school and NHS sites
200 schools and 200 NHS sites to get solar systems, as first project of the newly formed government initiative.
600 million for 60,000 more skilled construction workers
Announced by Treasury ahead of the Spring Statement.
The restoration of the novelist’s birthplace in Eastwood.
Life Critical Fire Safety External Wall System LCFS EWS
Breaking down what is meant by this now often used term.
PAC report on the Remediation of Dangerous Cladding
Recommendations on workforce, transparency, support, insurance, funding, fraud and mismanagement.
New towns, expanded settlements and housing delivery
Modular inquiry asks if new towns and expanded settlements are an effective means of delivering housing.
Building Engineering Business Survey Q1 2025
Survey shows growth remains flat as skill shortages and volatile pricing persist.
Construction contract awards remain buoyant
Infrastructure up but residential struggles.
Home builders call for suspension of Building Safety Levy
HBF with over 100 home builders write to the Chancellor.
CIOB Apprentice of the Year 2024/2025
CIOB names James Monk a quantity surveyor from Cambridge as the winner.
Warm Homes Plan and existing energy bill support policies
Breaking down what existing policies are and what they do.
Treasury responds to sector submission on Warm Homes
Trade associations call on Government to make good on manifesto pledge for the upgrading of 5 million homes.
A tour through Robotic Installation Systems for Elevators, Innovation Labs, MetaCore and PORT tech.
A dynamic brand built for impact stitched into BSRIA’s building fabric.
BS 9991:2024 and the recently published CLC advisory note
Fire safety in the design, management and use of residential buildings. Code of practice.

























Comments
Interested in learning about acoustics and building construction techniques for sound attenuation with a focus on the use of resilient sound isolation clips, check out the following link: http://aecdai.ly/9m